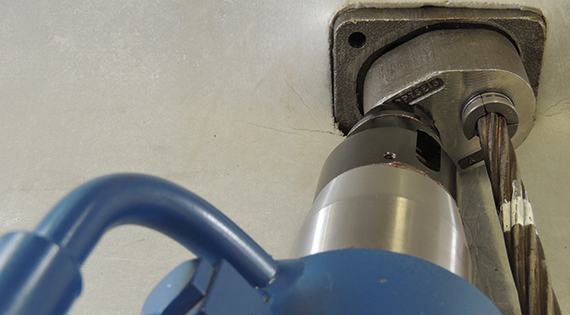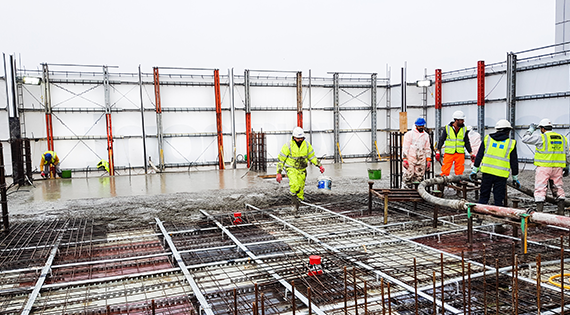

Post Tensioning Benefits for Contractors
Post-tensioning has the potential to lead the way in the building industry in the UK just as it is doing in the US and Australia. It brings huge savings to the cost of construction and therefore there has been a steady growth in the number of installers. Post-tensioning brings benefits to both contractor and developer alike:
- Reduced Costs through reduced quantities of rebar and concrete.
- Reduced cladding costs through control of deflection and reduced storey height.
- Significant benefits in the speed of construction make post-tensioning ideally suited to accelerated construction schedules.The reduction in the amount of material required and the subsequent reduced reinforcement congestion, allow the fixing of the systems and the placing of the concrete to be achieved more quickly and easily. Post-tensioning also allows early stripping of formwork, accelerating floor construction.
- PT slabs are thinner than reinforced concrete slabs and so a larger area can be poured for the same volume of concrete. Large area pours reduce the number of pours and increase construction speed and efficiency.
- Less materials equals reduced storage on site, and also means less crane time is required for the slab construction, and more crane time can be afforded to other elements of the structures construction.
- Slabs with fewer or no expansion joints.
- Skilled and professional labour from PTA contractors.
- The amount of concrete used in a post-tensioned concrete slab can be up to 30% less than that required in traditional reinforced concrete. This can lead to reduced embodied energy and carbon emission, fewer deliveries to site also contribute.
- Mechanical and electrical services are an expensive and programme-critical element in construction, with significant maintenance and replacement issues.M&E contractors can often quote an additional cost for horizontal services distribution below a profiled slab, of up to 15%. PT concrete floors generally have a flat soffit which provides a zone for services distribution free of any down-stand beams. This reduces design team coordination effort and risk of errors.
It also allows flexibility in design and adaptability in use. A flat soffit permits maximum off-site fabrication of services, higher quality work and quicker installation.
- Inherent fire resistance means concrete structures generally do not require additional fire protection. This reduces time, costs, use of a separate trade and ongoing maintenance for applied fire protection.
- Additional finishing's to floors are often required to meet the requirements of Approved Document E. The inherent mass of concrete means additional finishing's are minimised or even eliminated.
- Part L of the Building Regulations requires pre-completion pressure testing. Failing these tests means a time consuming process of inspecting joints and interfaces, resealing where necessary. Concrete edge details are simpler to seal, with less failure risk. Some contractors have switched to concrete frames on this criterion alone.
- Sealing and fire stopping at partition heads is simplest with flat soffits. Significant savings of up to 10% of the partitions package can be made compared to the equivalent dry lining package abutting a profiled soffit with down-stands. This can represent up to 4% of the frame cost, and a significant reduction in programme length.
