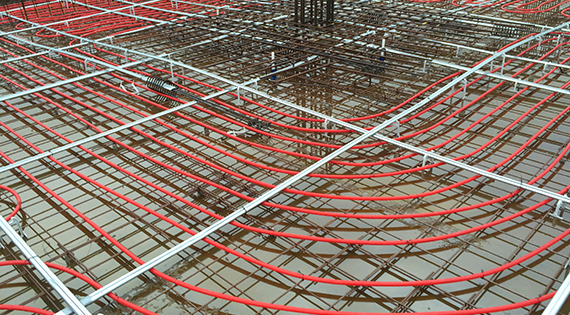

Post Tensioning Benefits for Developers
Post-tensioning has the potential to lead the way in the building industry in the UK just as it is doing in the US and Australia. It brings huge savings to the cost of construction and therefore there has been a steady growth in the number of installers. Post-tensioning brings benefits to both contractor and developer alike:
- Lower floor structures from reduced floor heights, for high rise structures this can mean additional floors and/or reduced foundation costs.
- The reduced cracking of PT slabs makes them ideal for internal fair faced soffits. Surfaces are aesthetically pleasing and offer a durable, low maintenance finish. Flexibility of shapes / design plus internal planning.
- Longer spans achieved by Post-Tensioned Slabs require fewer columns, giving greater flexibility for internal planning.
- Slabs with fewer or no expansion joints.
- Sustainability - The thermal mass properties of concrete which allow the transfer of heat between the surface of the material and its interior at a rate that matches the daily heating and cooling cycle of the building, are well documented. The exposed soffits of post-tensioned slabs allow full exploitation of the thermal mass properties to help reduce temperature fluctuations, and contribute to savings on heating and costly air-conditioning systems.
- The amount of concrete used in a post-tensioned concrete slab can be up to 30% less than that required in traditional reinforced concrete. This can lead to reduced embodied energy and carbon emission. A faster building program and fewer deliveries to site also contribute.
- Mechanical and electrical services are an expensive and programme-critical element in construction, with significant maintenance and replacement issues.M&E contractors can often quote an additional cost for horizontal services distribution below a profiled slab, of up to 15%. PT concrete floors generally have a flat soffit which provides a zone for services distribution free of any down-stand beams. This reduces design team coordination effort and risk of errors.
It also allows flexibility in design and adaptability in use. A flat soffit permits maximum off-site fabrication of services, higher quality work and quicker installation.
- Additional finishing's to floors are often required to meet the requirements of Approved Document E. The inherent mass of concrete means additional finishing's are minimised or even eliminated.
- Future Flexibility for Modifications to Structure Markets and working practices are constantly changing, so it makes sense to consider a material that can accommodate changing needs or be adapted with minimum effort. A PT concrete floor can easily be adapted during its life. Holes can be cut through slabs relatively simply.
- Concrete is, by its nature, very robust and is capable of being designed to withstand explosions. It is also capable of resisting accidental damage and vandalism.
- A well detailed post-tensioned slab is expected to have a long life and require very little maintenance. It should easily be able to achieve a 60-year design life and, with careful attention to detail, should be able to achieve a 120-year life, even in aggressive environments.
- Concrete can be specified with recycled aggregate and, at the end of its life, both the concrete and steel tendons from demolished PT floors are 100% recyclable.
- Modern concretes generally contain cement replacements which lower the embodied CO2 and use by-products from other industries.
